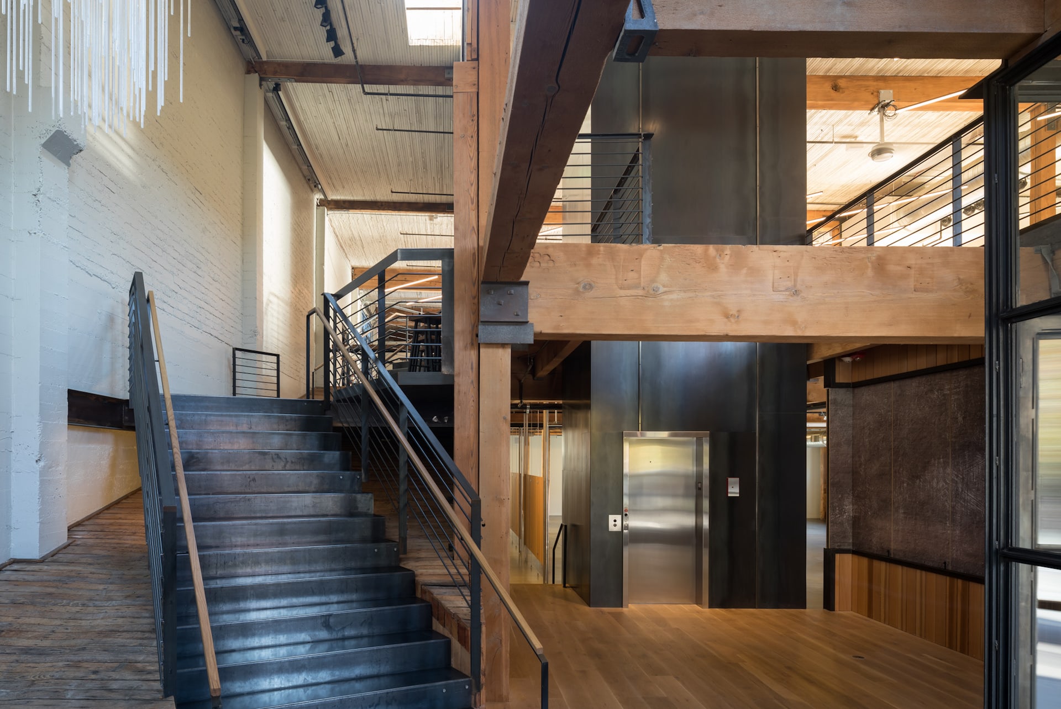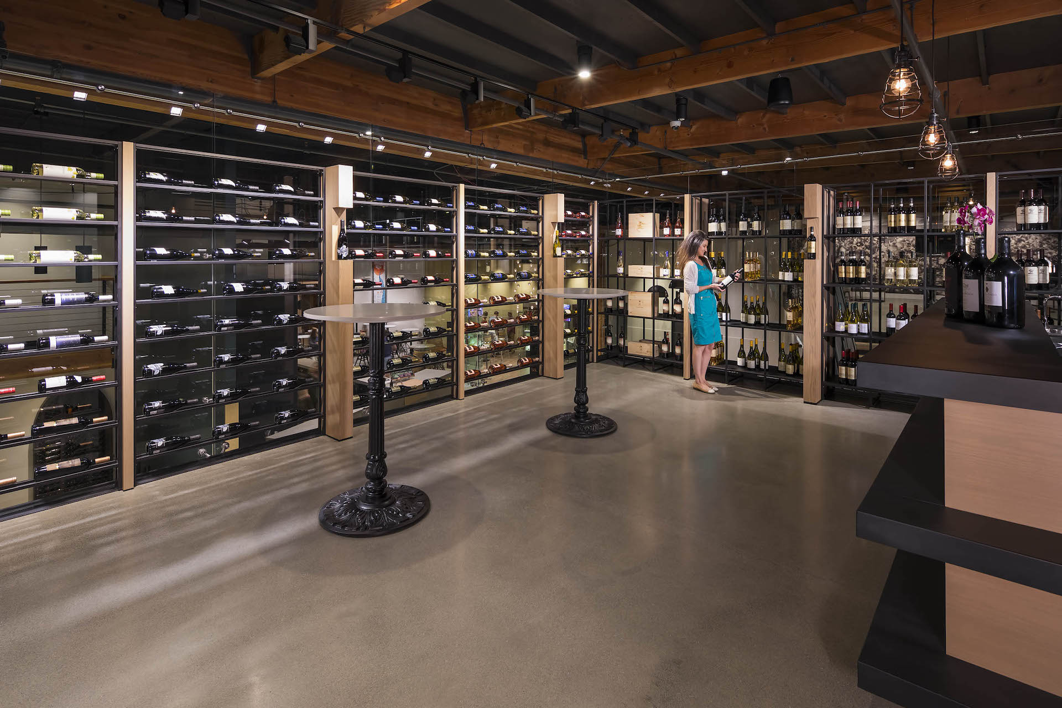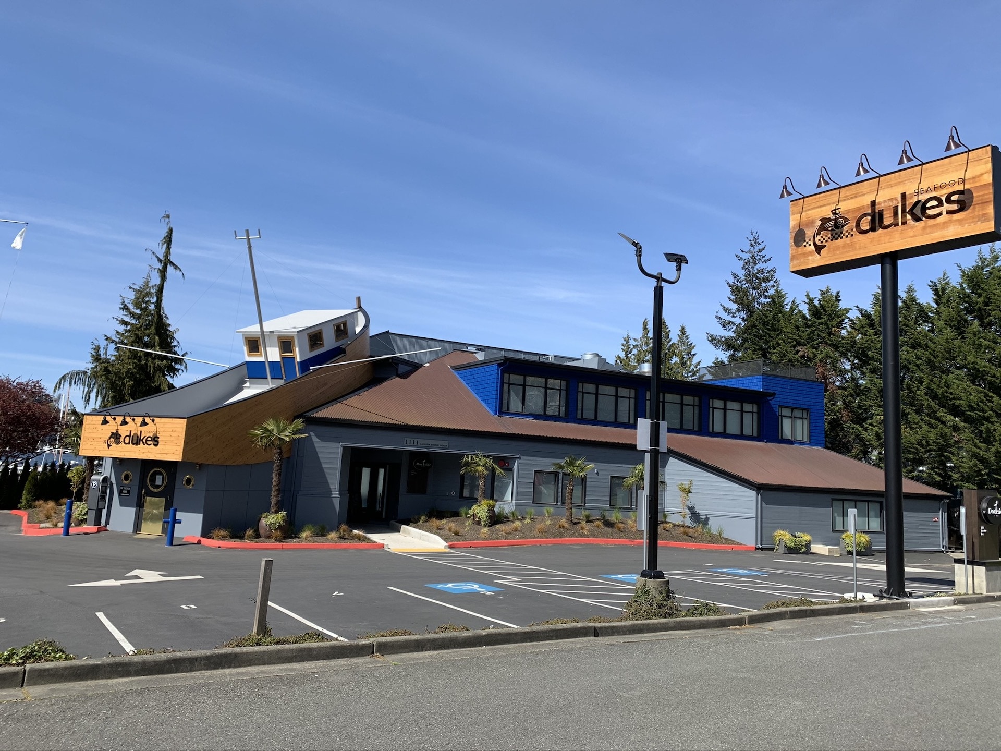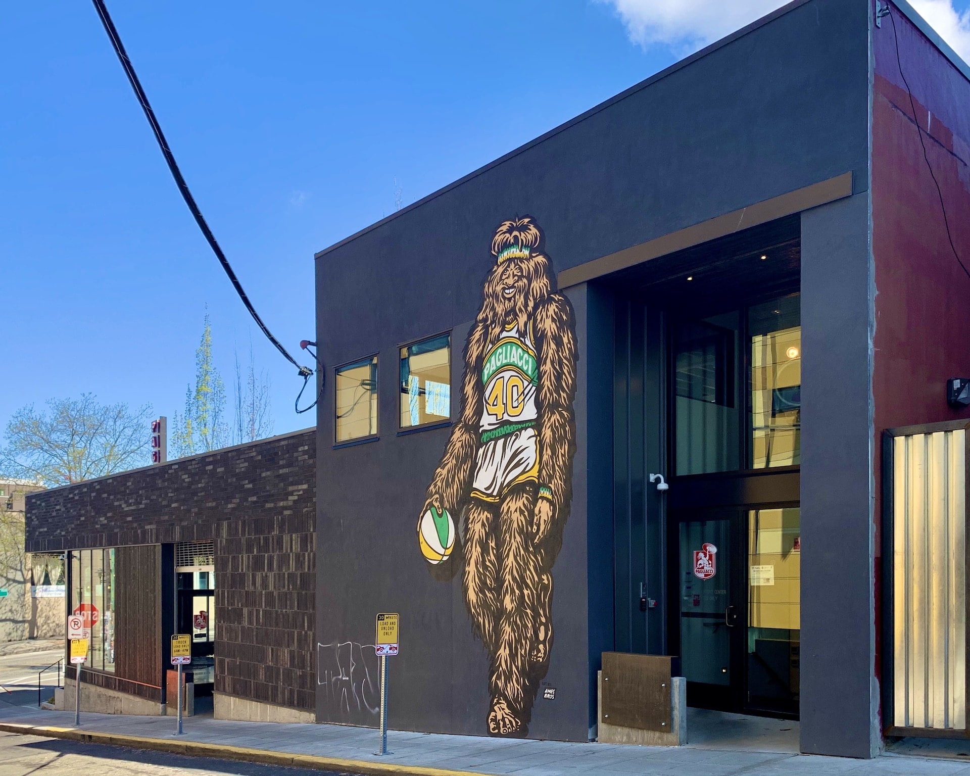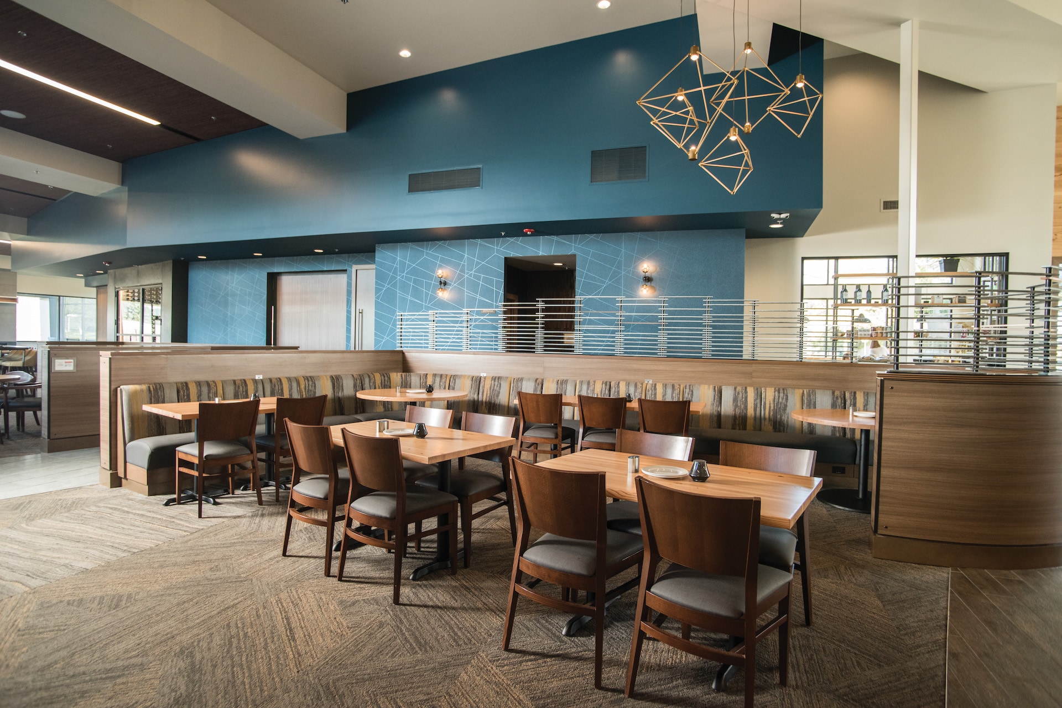Quality
Innovation
Experience
Quality Since 1963
Since our founding in 1963, our goal has remained the same: to provide performance, product and service that consistently exceeds our client’s expectations. Over the past 50+ years in the area of commercial construction, we specialize in restaurants, retail, automotive, health and wellness, industrial and shopping centers. We’ve been fortunate to be chosen to work on some beautiful projects over the years and continue to set a standard of construction that is unsurpassed.
