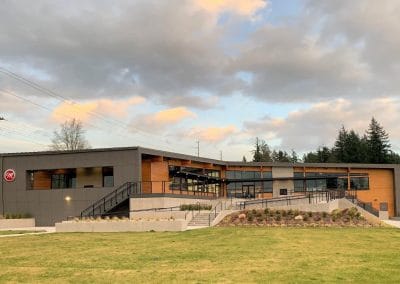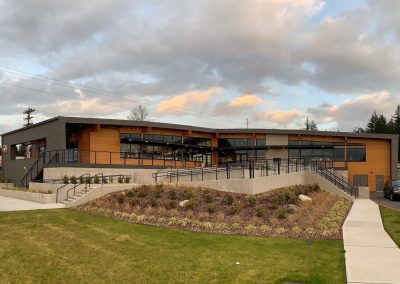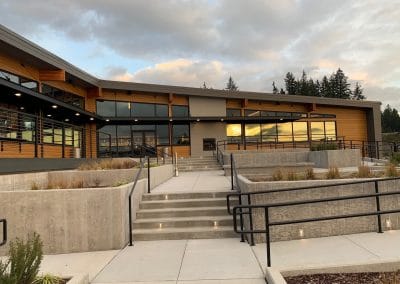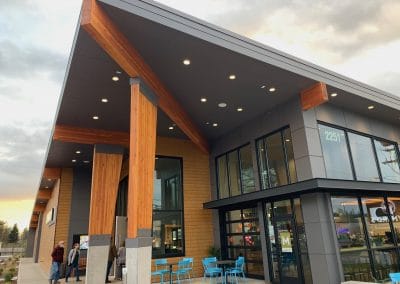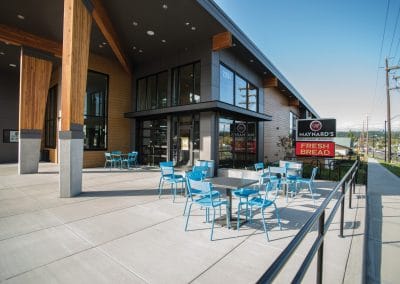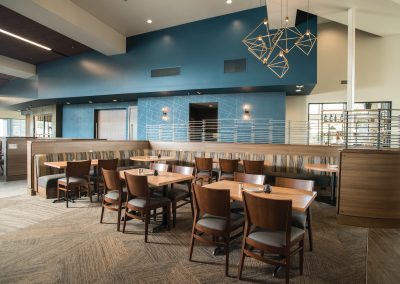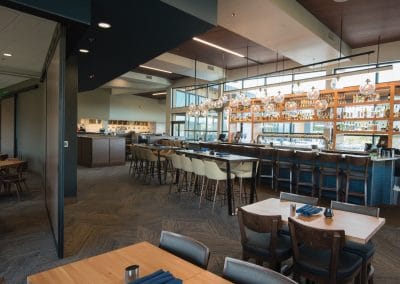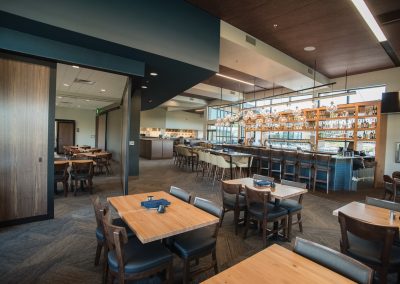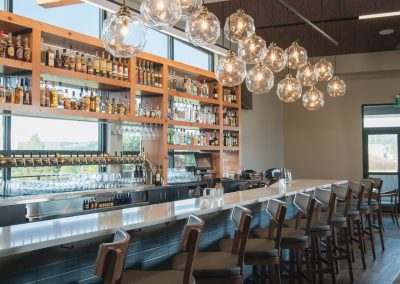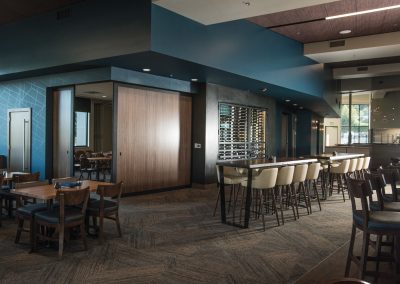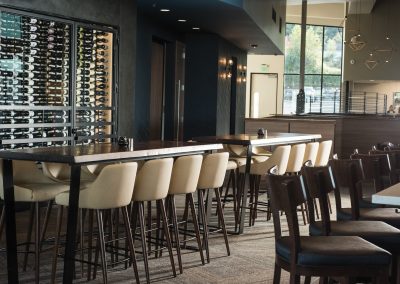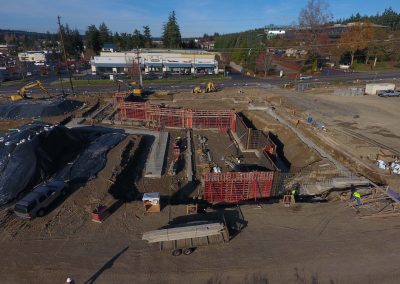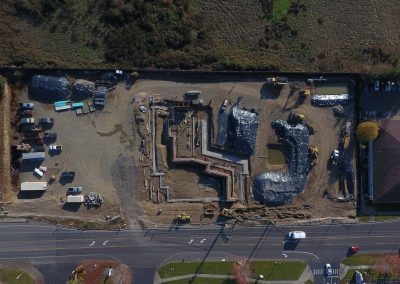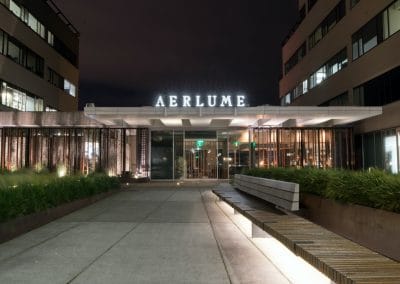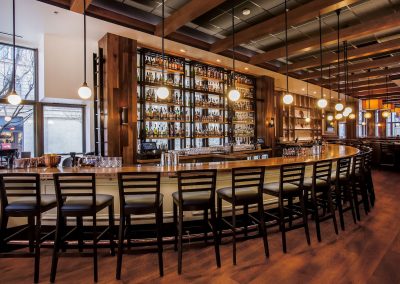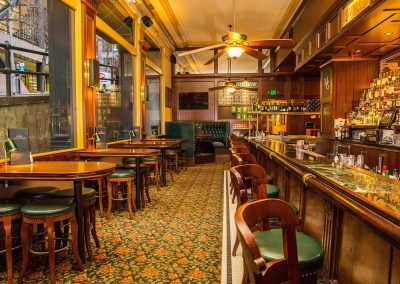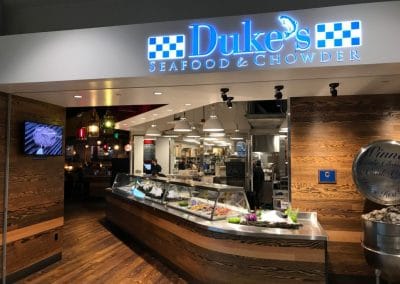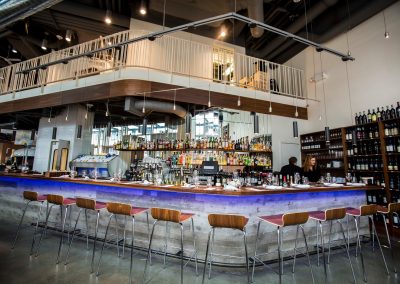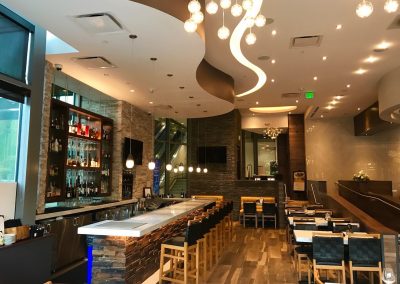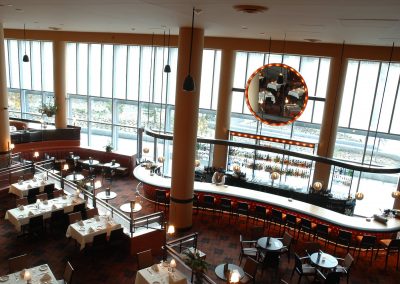Maynard’s Restaurant
- Location: Silverdale, WA
- Architect: BCRA Architects
Maynard’s Restaurant
Silverdale, Washington
BCRA Architects
Project Overview
The owner of Maynard’s Restaurant had a vision to build a restaurant that was different from anything else in Silverdale. For starters, at 14,450 SF, it is larger than the other local restaurants and offers more of a fine dining experience. It also has a separate coffee shop with grab and go sandwiches, doughnuts and other quick lunch foods. There is a separate display kitchen that is used for cooking classes that are offered in the evenings and a large bar and a separate event area for private parties. There is also a beautifully landscaped patio and site with a large lawn used for farmers markets in the summer. Our favorite feature, though, is the large covered deck that you can sit on and enjoy the view. The site had a significant amount of grade and the project included extensive site work, concrete foundations and retaining walls. Our crews endured constant mud for months while working through a rainy winter in Silverdale. The building’s unique shape offered its own challenges, but was fun for our crew to build. We enjoyed a collaborative relationship with the owner and worked together to figure out the countless details that a project like this brings. The final result was indeed a new experience for the residents of Silverdale and has been a great success.
Awards/News
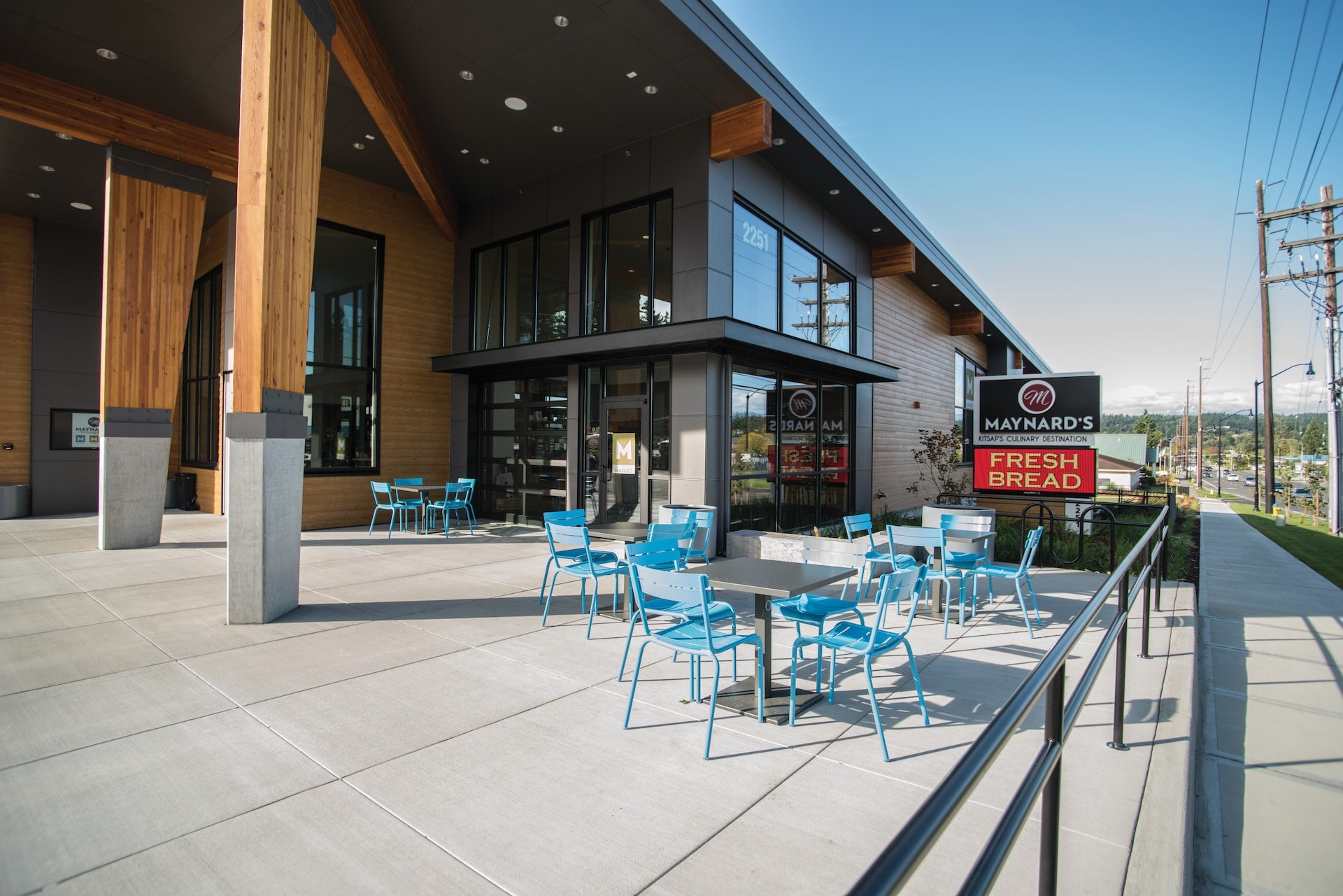
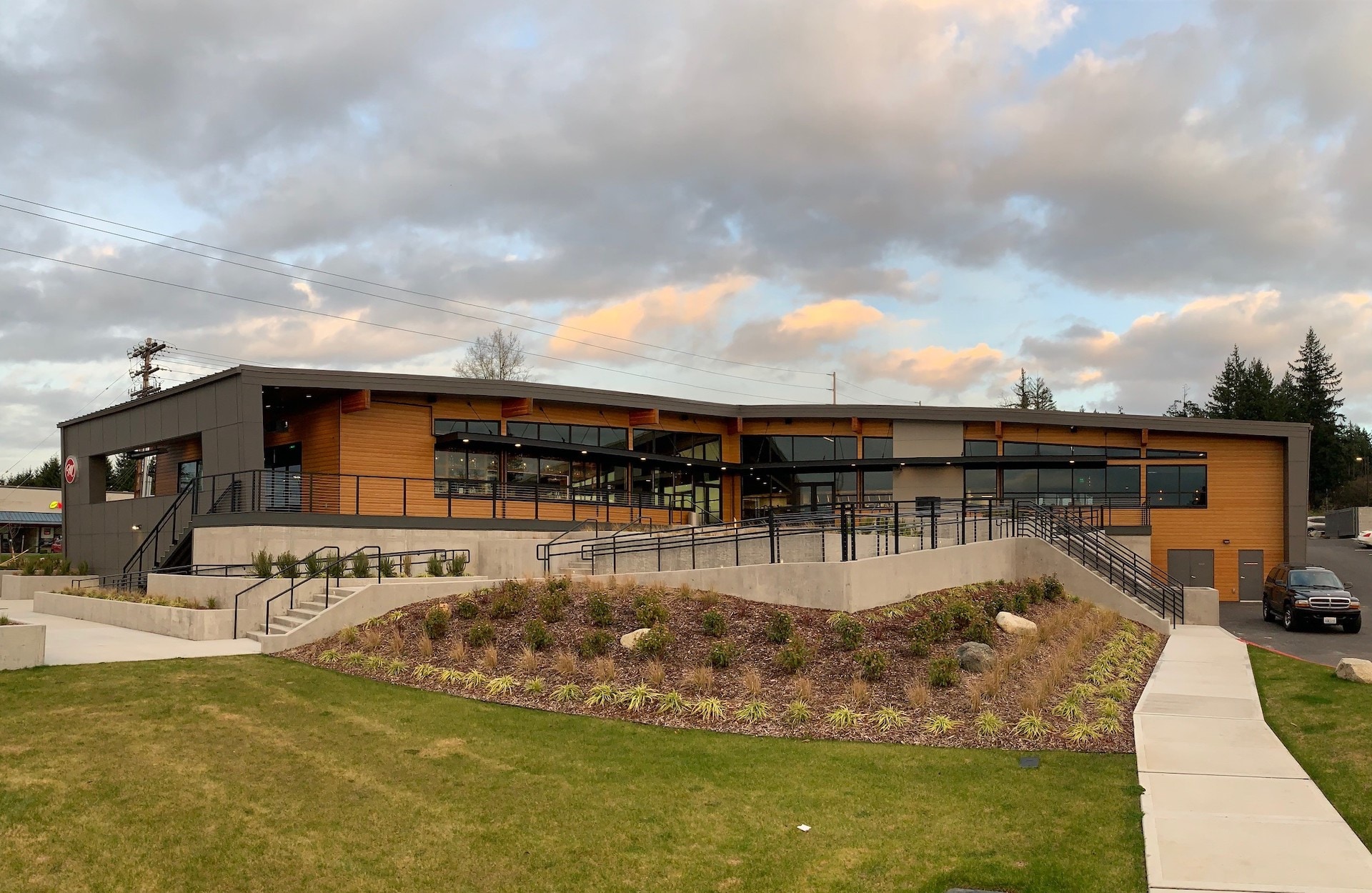

Need a Project Like This?
Call Paul @ (206) 817-1254
Paul Carter, Wilcox Construction

Need a Project Like This?
Call Matt @ (206) 817-1271
Matt Lessard, Wilcox Construction
